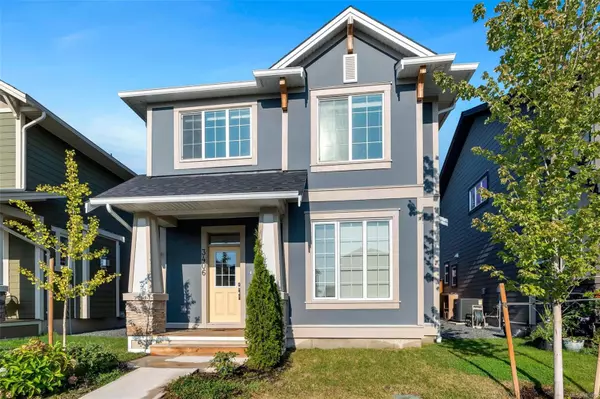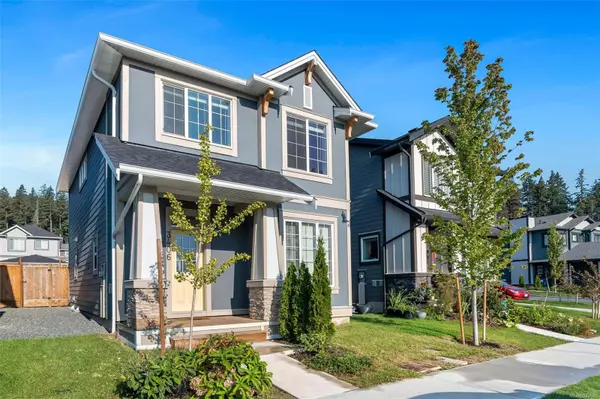3406 Sandpiper St Colwood, BC V9C 0R5
UPDATED:
01/22/2025 02:02 AM
Key Details
Property Type Single Family Home
Sub Type Single Family Detached
Listing Status Active
Purchase Type For Sale
Square Footage 1,757 sqft
Price per Sqft $626
MLS Listing ID 983665
Style Main Level Entry with Lower/Upper Lvl(s)
Bedrooms 3
Rental Info Unrestricted
Year Built 2022
Annual Tax Amount $4,636
Tax Year 2023
Lot Size 3,484 Sqft
Acres 0.08
Property Description
Location
Province BC
County Capital Regional District
Area Colwood
Direction Off Ryder Hesjedal Way
Rooms
Basement Unfinished, With Windows
Kitchen 1
Interior
Interior Features Dining/Living Combo
Heating Forced Air, Natural Gas
Cooling None
Flooring Carpet, Tile, Wood
Fireplaces Number 1
Fireplaces Type Living Room
Fireplace Yes
Window Features Blinds,Screens
Appliance Dishwasher, F/S/W/D, Microwave
Heat Source Forced Air, Natural Gas
Laundry In House
Exterior
Exterior Feature Balcony/Patio, Fenced, Sprinkler System
Parking Features Additional, Garage Double
Garage Spaces 2.0
Utilities Available Natural Gas Available
Roof Type Asphalt Shingle
Total Parking Spaces 3
Building
Building Description Concrete,Insulation: Walls, Basement
Faces East
Foundation Block
Sewer Sewer Available
Water Municipal
Additional Building Potential
Structure Type Concrete,Insulation: Walls
Others
Pets Allowed Yes
Tax ID 031-387-888
Ownership Freehold
Acceptable Financing Purchaser To Finance
Listing Terms Purchaser To Finance
Pets Allowed Aquariums, Birds, Caged Mammals, Cats, Dogs




