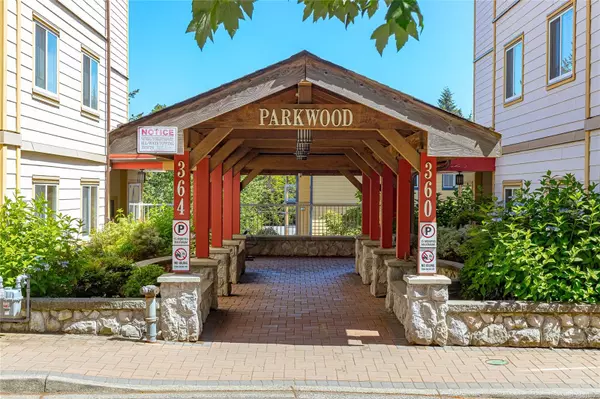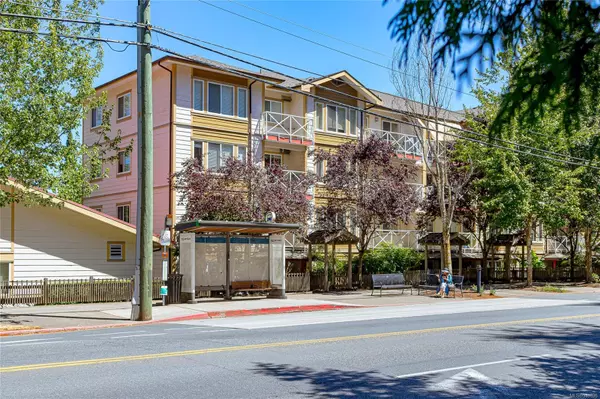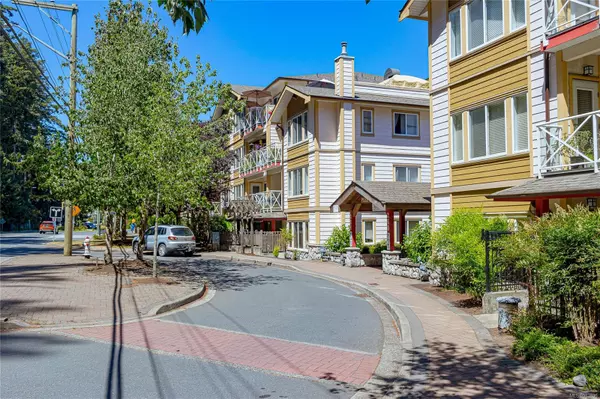364 Goldstream Ave #204 Colwood, BC V9B 2W3
UPDATED:
01/11/2025 10:10 PM
Key Details
Property Type Condo
Sub Type Condo Apartment
Listing Status Active
Purchase Type For Sale
Square Footage 917 sqft
Price per Sqft $561
Subdivision Parkwood Manor
MLS Listing ID 983836
Style Condo
Bedrooms 2
Condo Fees $467/mo
Rental Info Some Rentals
Year Built 2005
Annual Tax Amount $2,281
Tax Year 2023
Lot Size 871 Sqft
Acres 0.02
Property Description
Location
Province BC
County Capital Regional District
Area Colwood
Zoning RT1
Direction Corner of Goldsteam Avenue and Wale Road, guest parking off Wale Road, access to unit from Goldstream Avenue main entrance
Rooms
Basement None
Main Level Bedrooms 2
Kitchen 1
Interior
Interior Features Controlled Entry, Dining/Living Combo, Elevator, Soaker Tub, Storage
Heating Baseboard, Electric
Cooling None
Flooring Carpet, Laminate, Linoleum, Tile
Equipment Electric Garage Door Opener
Window Features Blinds,Insulated Windows,Screens,Vinyl Frames
Appliance Dishwasher, F/S/W/D, Microwave, Oven/Range Electric
Heat Source Baseboard, Electric
Laundry In Unit
Exterior
Exterior Feature Balcony/Deck, Lighting, Playground, Security System, Sprinkler System, Wheelchair Access
Parking Features Attached, Guest, Underground
Utilities Available Cable To Lot, Compost, Electricity To Lot, Garbage, Phone Available, Recycling
Amenities Available Bike Storage, Clubhouse, Common Area, Elevator(s), Roof Deck, Secured Entry, Street Lighting, Other
View Y/N Yes
View City, Mountain(s)
Roof Type Asphalt Shingle
Accessibility Accessible Entrance, No Step Entrance, Primary Bedroom on Main, Wheelchair Friendly
Handicap Access Accessible Entrance, No Step Entrance, Primary Bedroom on Main, Wheelchair Friendly
Total Parking Spaces 1
Building
Lot Description Central Location, Corner, Curb & Gutter, Easy Access, Family-Oriented Neighbourhood, Irregular Lot, Irrigation Sprinkler(s), Landscaped, Near Golf Course, Pie Shaped Lot, Private, Recreation Nearby, Serviced, Shopping Nearby, Sidewalk, Sloping
Building Description Cement Fibre,Frame Wood,Insulation All, Bike Storage,Fire Alarm,Fire Sprinklers,Security System,Transit Nearby
Faces Northeast
Entry Level 1
Foundation Poured Concrete
Sewer Sewer Connected
Water Municipal
Architectural Style West Coast
Additional Building None
Structure Type Cement Fibre,Frame Wood,Insulation All
Others
Pets Allowed Yes
HOA Fee Include Garbage Removal,Hot Water,Insurance,Maintenance Grounds,Maintenance Structure,Property Management,Recycling,Sewer,Water
Restrictions Building Scheme,Easement/Right of Way,Restrictive Covenants
Tax ID 026-171-198
Ownership Freehold/Strata
Miscellaneous Balcony,Parking Stall,Separate Storage
Acceptable Financing Purchaser To Finance
Listing Terms Purchaser To Finance
Pets Allowed Aquariums, Birds, Caged Mammals, Cats, Dogs, Number Limit, Size Limit




