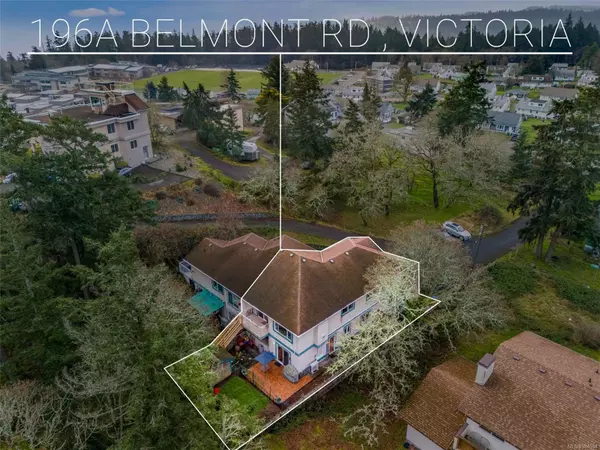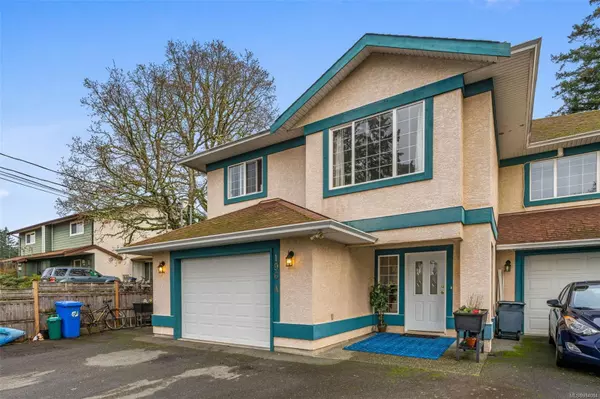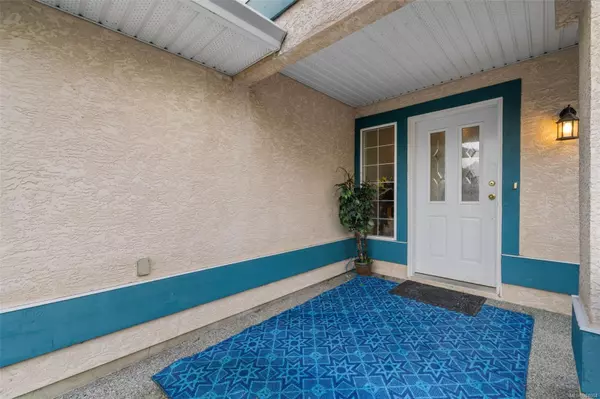196 Belmont Rd #A Colwood, BC V9C 1B1
UPDATED:
01/18/2025 09:10 PM
Key Details
Property Type Multi-Family
Sub Type Half Duplex
Listing Status Active
Purchase Type For Sale
Square Footage 2,296 sqft
Price per Sqft $446
MLS Listing ID 984084
Style Duplex Up/Down
Bedrooms 5
Rental Info Unrestricted
Year Built 1998
Annual Tax Amount $4,431
Tax Year 2023
Lot Size 0.360 Acres
Acres 0.36
Property Description
Located near the iconic Fort Rodd Hill, this home offers unparalleled peace and privacy while being just minutes from fantastic amenities like the Juan de Fuca Recreation Center, golf course, playgrounds, baseball diamonds, and tennis courts.
Enjoy easy access to beaches, trails, Royal Roads University, shopping, Colwood Corners, and convenient transit. Situated just 17 minutes from Victoria and 5 minutes from Langford, this property combines comfort and convenience. Additional highlights include a garage, fenced yard, and patio, making it ideal for families or investors. Don't let this incredible opportunity pass you by!
Location
Province BC
County Capital Regional District
Area Colwood
Rooms
Basement None
Main Level Bedrooms 3
Kitchen 2
Interior
Interior Features Closet Organizer, Eating Area
Heating Baseboard, Electric, Natural Gas
Cooling Air Conditioning, Central Air
Flooring Carpet, Linoleum, Tile
Fireplaces Number 1
Fireplaces Type Gas, Living Room
Fireplace Yes
Window Features Insulated Windows
Appliance Dishwasher, F/S/W/D
Heat Source Baseboard, Electric, Natural Gas
Laundry In Unit
Exterior
Exterior Feature Balcony/Patio
Parking Features Attached, Driveway, Garage
Garage Spaces 1.0
Roof Type Asphalt Shingle
Total Parking Spaces 2
Building
Lot Description Private, Serviced, Wooded Lot
Faces South
Entry Level 1
Foundation Slab
Sewer Sewer Connected, Sewer To Lot
Water Municipal
Structure Type Stucco
Others
Pets Allowed Yes
Tax ID 023-998-113
Ownership Freehold/Strata
Miscellaneous Balcony,Deck/Patio,Garage,Private Garden,Separate Storage
Pets Allowed Aquariums, Birds, Cats, Dogs




