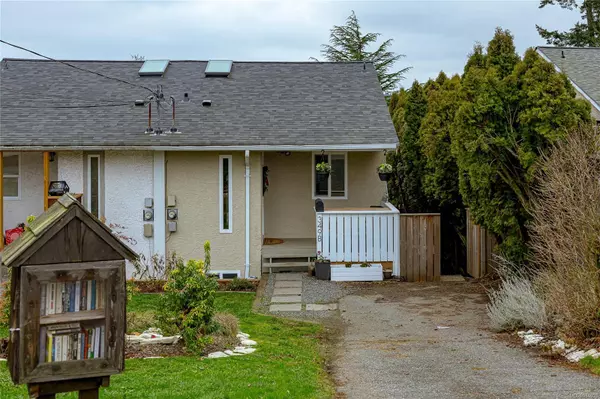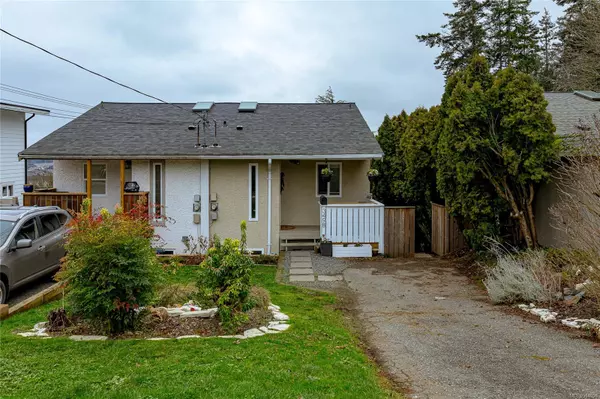349 Cotlow Rd #B Colwood, BC V9C 2E9
UPDATED:
01/14/2025 12:39 AM
Key Details
Property Type Multi-Family
Sub Type Half Duplex
Listing Status Active
Purchase Type For Sale
Square Footage 1,289 sqft
Price per Sqft $604
MLS Listing ID 984058
Style Main Level Entry with Lower Level(s)
Bedrooms 3
Rental Info Unrestricted
Year Built 1977
Annual Tax Amount $2,719
Tax Year 2023
Lot Size 6,534 Sqft
Acres 0.15
Property Description
Location
Province BC
County Capital Regional District
Area Colwood
Zoning R1
Rooms
Basement Finished, Walk-Out Access, With Windows
Kitchen 1
Interior
Interior Features Dining/Living Combo, Storage, Vaulted Ceiling(s)
Heating Baseboard, Electric, Radiant Floor
Cooling None
Window Features Skylight(s)
Appliance Dishwasher, F/S/W/D
Heat Source Baseboard, Electric, Radiant Floor
Laundry In House
Exterior
Exterior Feature Balcony/Deck, Fencing: Full
Parking Features Driveway
View Y/N Yes
View Mountain(s), Ocean
Roof Type Asphalt Shingle
Total Parking Spaces 2
Building
Lot Description Easy Access, Family-Oriented Neighbourhood, Near Golf Course, Recreation Nearby, Rectangular Lot, Shopping Nearby, Sloping, Southern Exposure
Faces Northeast
Entry Level 2
Foundation Poured Concrete
Sewer Septic System
Water Municipal
Additional Building None
Structure Type Frame Wood,Insulation: Ceiling,Insulation: Walls,Stucco
Others
Pets Allowed Yes
Tax ID 000-707-325
Ownership Freehold/Strata
Miscellaneous Deck/Patio
Pets Allowed Aquariums, Birds, Caged Mammals, Cats, Dogs




