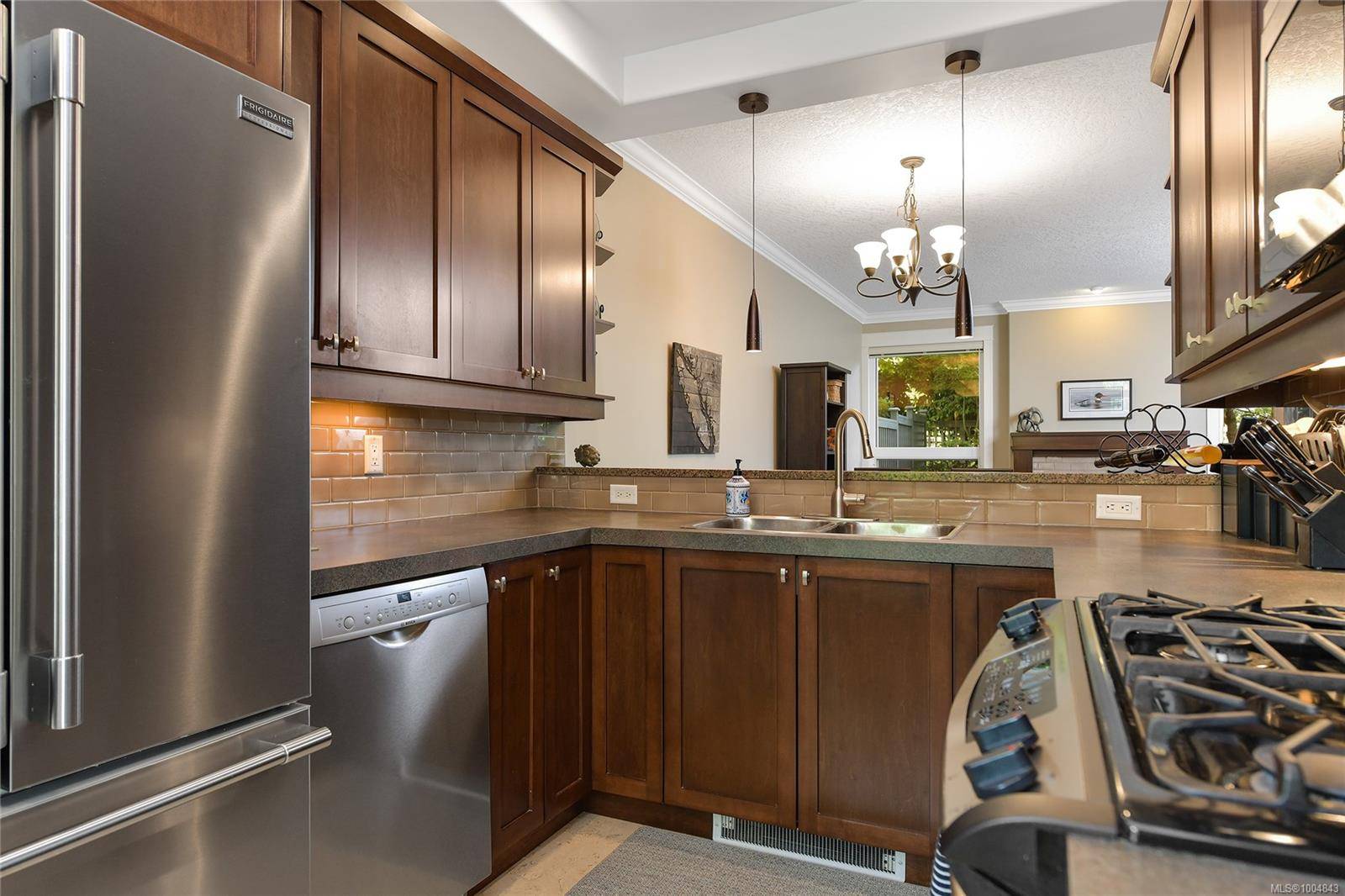7250 West Saanich Rd #5B Central Saanich, BC V8L 1W3
UPDATED:
Key Details
Property Type Townhouse
Sub Type Row/Townhouse
Listing Status Active
Purchase Type For Sale
Square Footage 1,990 sqft
Price per Sqft $439
MLS Listing ID 1004843
Style Main Level Entry with Upper Level(s)
Bedrooms 4
Condo Fees $675/mo
HOA Fees $675/mo
Rental Info Unrestricted
Year Built 2006
Annual Tax Amount $4,198
Tax Year 2024
Lot Size 2,178 Sqft
Acres 0.05
Property Sub-Type Row/Townhouse
Property Description
Built to Green Build standards, this home delivers energy efficiency and year-round comfort. Located in the heart of Brentwood Bay, you're just minutes from charming local shops, top-rated schools, walking trails, and the marina – offering a relaxed coastal lifestyle with a strong sense of community. A rare blend of quality, design, and location – this is one you don't want to miss!
Location
Province BC
County Capital Regional District
Area Cs Brentwood Bay
Zoning multi fam
Direction right in Brentwood Bay
Rooms
Other Rooms Gazebo
Basement Crawl Space
Main Level Bedrooms 1
Kitchen 1
Interior
Interior Features Breakfast Nook, Closet Organizer, Dining/Living Combo, Eating Area, Storage, Vaulted Ceiling(s)
Heating Baseboard, Electric, Heat Recovery, Natural Gas
Cooling Central Air
Flooring Carpet, Tile, Wood
Fireplaces Number 1
Fireplaces Type Gas, Living Room
Equipment Central Vacuum Roughed-In, Security System
Fireplace Yes
Window Features Insulated Windows,Screens,Vinyl Frames,Window Coverings
Appliance Dishwasher, F/S/W/D, Microwave, Range Hood
Heat Source Baseboard, Electric, Heat Recovery, Natural Gas
Laundry In Unit
Exterior
Exterior Feature Balcony/Patio, Fencing: Partial, Sprinkler System
Parking Features Garage
Garage Spaces 1.0
View Y/N Yes
View Mountain(s)
Roof Type Fibreglass Shingle
Accessibility Ground Level Main Floor
Handicap Access Ground Level Main Floor
Total Parking Spaces 2
Building
Lot Description Cleared, Curb & Gutter, Level, Private, Serviced, Wooded Lot
Faces West
Entry Level 2
Foundation Poured Concrete
Sewer Sewer Connected
Water Municipal
Architectural Style Character
Structure Type Cement Fibre,Insulation: Ceiling,Insulation: Walls,Stone,Wood
Others
Pets Allowed Yes
HOA Fee Include Garbage Removal,Insurance,Maintenance Grounds,Property Management,Water
Ownership Freehold/Strata
Miscellaneous Deck/Patio,Garage,Parking Stall,Private Garden
Pets Allowed Aquariums, Birds, Caged Mammals, Cats, Dogs, Number Limit
Virtual Tour https://my.matterport.com/show/?m=sN6uLXukuQA




