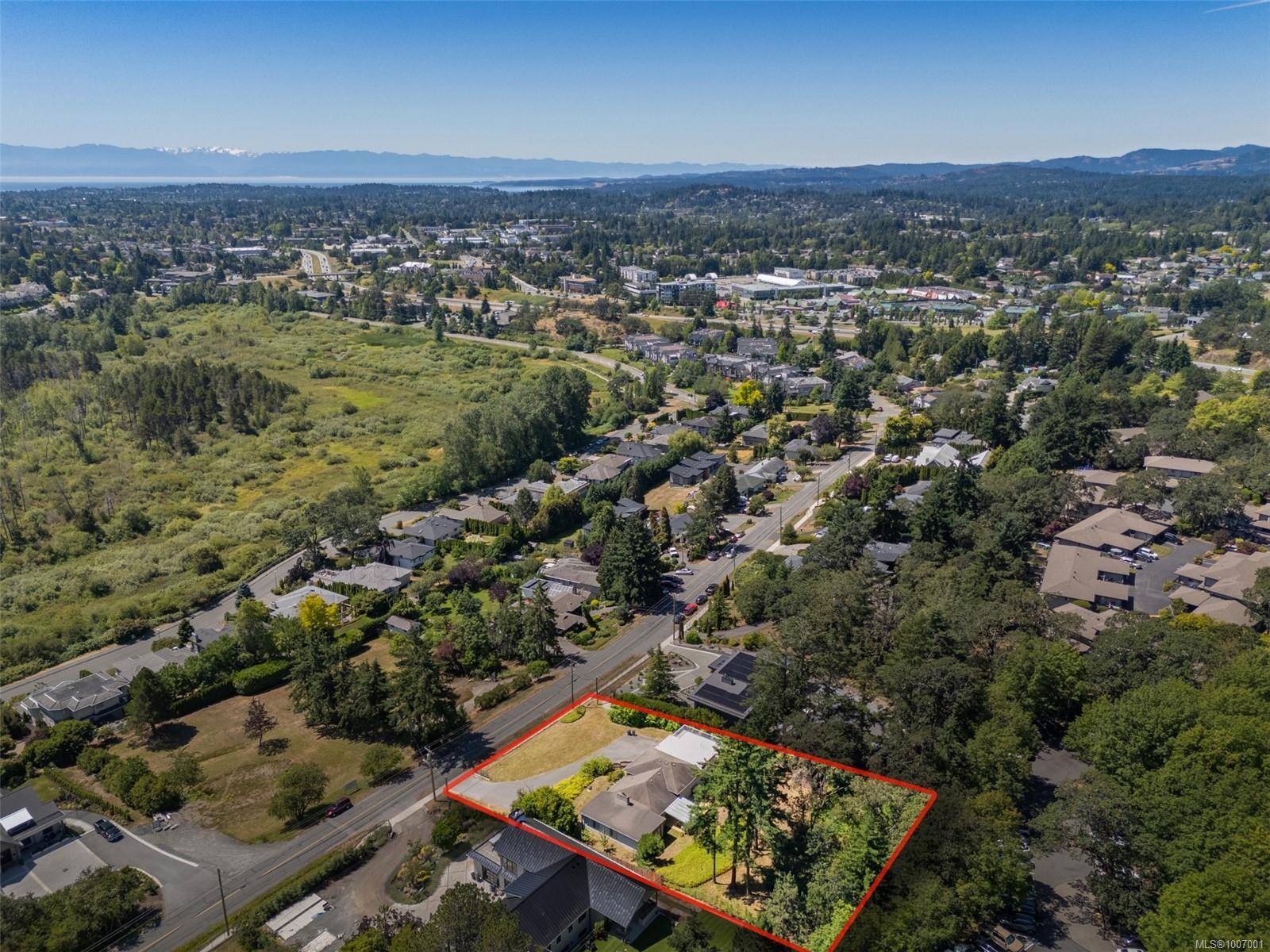854 Royal Oak Ave Saanich, BC V8X 3T2
UPDATED:
Key Details
Property Type Single Family Home
Sub Type Single Family Detached
Listing Status Active
Purchase Type For Sale
Square Footage 3,315 sqft
Price per Sqft $565
MLS Listing ID 1007001
Style Main Level Entry with Lower/Upper Lvl(s)
Bedrooms 5
Rental Info Unrestricted
Year Built 1958
Annual Tax Amount $8,700
Tax Year 2024
Lot Size 0.560 Acres
Acres 0.56
Property Sub-Type Single Family Detached
Property Description
Location
Province BC
County Capital Regional District
Area Se Broadmead
Zoning RS-10
Rooms
Other Rooms Storage Shed
Basement Crawl Space, Finished
Kitchen 1
Interior
Interior Features Closet Organizer, Dining Room, Soaker Tub, Storage
Heating Electric, Forced Air, Heat Pump, Oil
Cooling Air Conditioning
Flooring Carpet, Hardwood, Tile
Fireplaces Number 1
Fireplaces Type Electric, Living Room
Equipment Electric Garage Door Opener
Fireplace Yes
Window Features Blinds
Appliance Dishwasher, F/S/W/D, Microwave
Heat Source Electric, Forced Air, Heat Pump, Oil
Laundry In House
Exterior
Exterior Feature Balcony/Deck, Fencing: Partial
Parking Features Attached, Garage Double
Garage Spaces 2.0
Utilities Available Compost, Electricity To Lot, Garbage, Recycling
View Y/N Yes
View City, Mountain(s), Valley, Ocean
Roof Type Fibreglass Shingle
Accessibility Primary Bedroom on Main
Handicap Access Primary Bedroom on Main
Total Parking Spaces 7
Building
Lot Description Easy Access, Near Golf Course, Private, Rectangular Lot, Serviced, Sloping, Southern Exposure, Wooded Lot
Building Description Frame Wood,Glass,Insulation All,Shingle-Other,Wood, Security System,Transit Nearby
Faces South
Entry Level 2
Foundation Poured Concrete
Sewer Sewer Connected
Water Municipal
Structure Type Frame Wood,Glass,Insulation All,Shingle-Other,Wood
Others
Pets Allowed Yes
Tax ID 005-537-681
Ownership Freehold
Pets Allowed Aquariums, Birds, Caged Mammals, Cats, Dogs
Virtual Tour https://youtu.be/G4RI50cQC0A?si=YsZPyvFttpoybfHe




