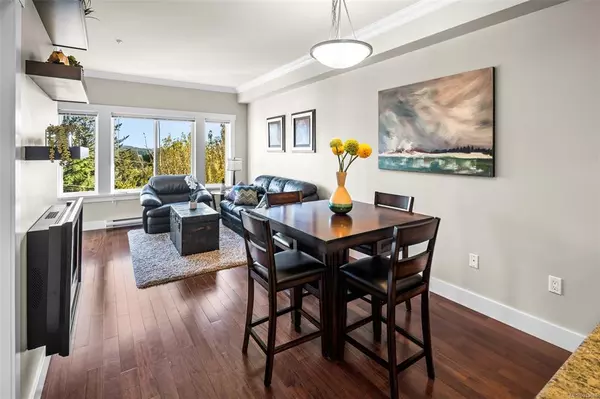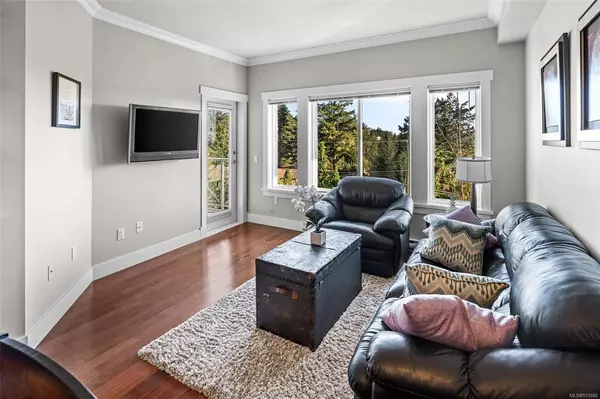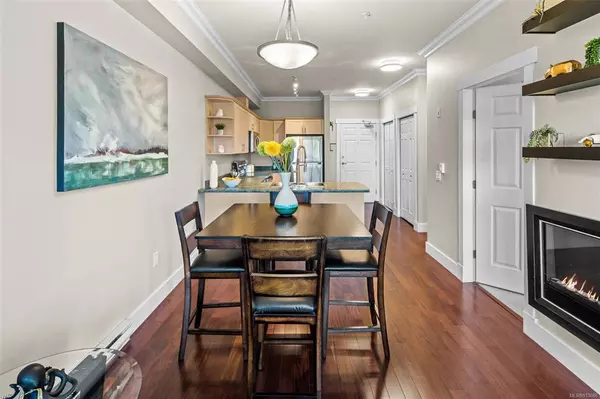For more information regarding the value of a property, please contact us for a free consultation.
364 Goldstream Ave #406 Colwood, BC V9B 2W3
Want to know what your home might be worth? Contact us for a FREE valuation!
Our team is ready to help you sell your home for the highest possible price ASAP
Key Details
Sold Price $547,500
Property Type Condo
Sub Type Condo Apartment
Listing Status Sold
Purchase Type For Sale
Square Footage 924 sqft
Price per Sqft $592
Subdivision Parkwood Manor
MLS Listing ID 913686
Sold Date 11/01/22
Style Condo
Bedrooms 2
HOA Fees $392/mo
Rental Info Some Rentals
Year Built 2005
Annual Tax Amount $2,197
Tax Year 2022
Lot Size 871 Sqft
Acres 0.02
Property Description
Stretch your eye from this top-floor corner unit with a view! Blue skies and lush trees greet you out every window, and the 9' ceilings ease the eye. Enjoy your morning coffee with views of Mount Baker or fire up the BBQ on your wrap-around deck, perfect for entertaining. This pet-friendly, rental-friendly unit ticks all the boxes with an oversized secure parking space perfect for your large vehicle or a car and motorcycle, separate storage and secure bike lockup. Conveniently a few blocks from world-class amenities like the Royal Colwood Golf Course, Juan De Fuca Rec Center, beaches at Esquimalt lagoon, healthcare, and groceries! Down the hall is a sunny rooftop patio filled with beautiful blossoms, and well cared for by this community-minded building. The building also offers a separate meeting room and fitness center, a small playground, and ample guest parking.
Location
Province BC
County Capital Regional District
Area Co Colwood Corners
Direction North
Rooms
Main Level Bedrooms 2
Kitchen 1
Interior
Heating Baseboard
Cooling None
Fireplaces Number 1
Fireplaces Type Electric
Fireplace 1
Window Features Vinyl Frames
Appliance Dishwasher, F/S/W/D
Laundry In Unit
Exterior
Garage Spaces 1.0
Amenities Available Fitness Centre, Meeting Room, Playground
Roof Type Asphalt Shingle
Handicap Access Accessible Entrance, No Step Entrance, Primary Bedroom on Main
Total Parking Spaces 1
Building
Building Description Cement Fibre,Concrete,Glass,Insulation All,Shingle-Other,Wood, Condo
Faces North
Story 4
Foundation Poured Concrete
Sewer Sewer Connected
Water Municipal
Structure Type Cement Fibre,Concrete,Glass,Insulation All,Shingle-Other,Wood
Others
HOA Fee Include Garbage Removal,Hot Water,Insurance,Property Management,Sewer,Water
Tax ID 026-171-333
Ownership Freehold/Strata
Acceptable Financing Purchaser To Finance
Listing Terms Purchaser To Finance
Pets Allowed Birds, Caged Mammals, Cats, Dogs, Number Limit, Size Limit
Read Less
Bought with McCollom Real Estate





