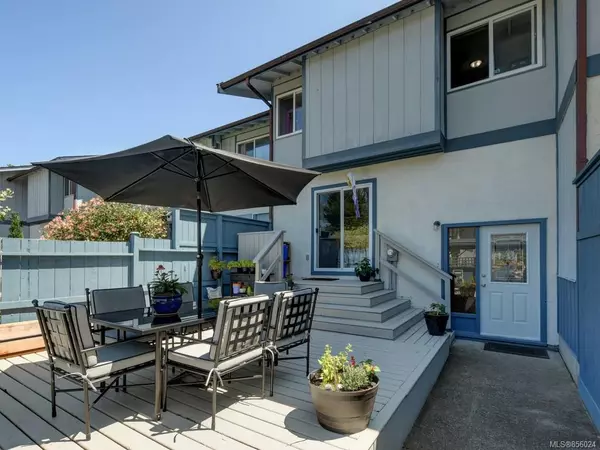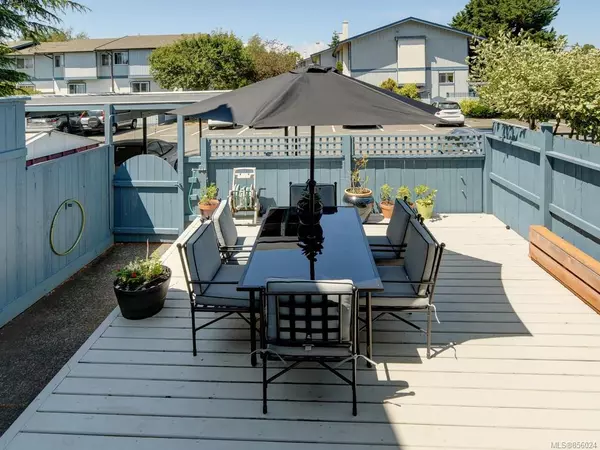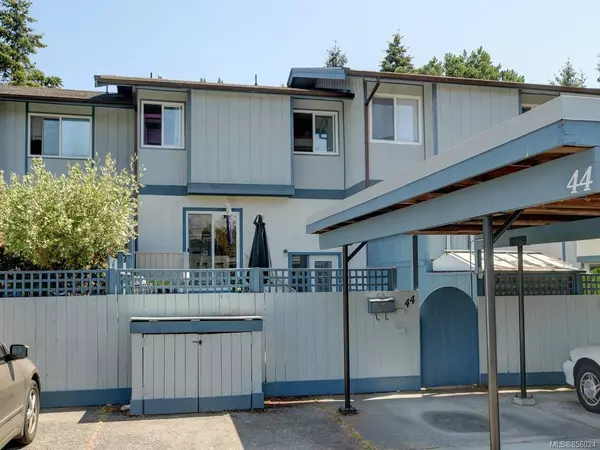For more information regarding the value of a property, please contact us for a free consultation.
3987 Gordon Head Rd #44 Saanich, BC V8N 3X5
Want to know what your home might be worth? Contact us for a FREE valuation!
Our team is ready to help you sell your home for the highest possible price ASAP
Key Details
Sold Price $571,500
Property Type Townhouse
Sub Type Row/Townhouse
Listing Status Sold
Purchase Type For Sale
Square Footage 1,892 sqft
Price per Sqft $302
Subdivision Village Park Estates
MLS Listing ID 856024
Sold Date 11/27/20
Style Main Level Entry with Lower/Upper Lvl(s)
Bedrooms 5
HOA Fees $277/mo
Rental Info No Rentals
Year Built 1972
Annual Tax Amount $2,663
Tax Year 2019
Lot Size 2,613 Sqft
Acres 0.06
Property Sub-Type Row/Townhouse
Property Description
Great Family Townhome in a PRIME LOCATION steps to UVIC. This updated spacious 5 Bed/ 3 Bathroom Home offers a versatile floorplan w 3 Levels of interior living & multiple outdoor spaces. The main level features a living room w a cozy wood burning fireplace & Patio access to a Grassy Common Backyard, a Dining Room, Powder Room & a Bright contemporary Kitchen w SS Appliances, which opens onto an expansive fenced entertaining deck. The upper level offers a large master suite with walk-in closet and private balcony, 2 bedrooms, an Office Cubby and a full bath. The lower level has 2 more Bedrooms (and/or TV Room/ Den/ Office), laundry room, 3-piece bath & Storage. The Strata Bylaws allows owners to have 2 roommates or boarders, no age restrictions and up to 2 pets with no weight restrictions!! A popular complex in a PRIME LOCATION walkable to neighbourhood Public & Private Schools & Tuscany Village, close to Gordon Head TownRec, Cadboro Bay Village, Gyro Beach & Mt. Tolmie.
Location
Province BC
County Capital Regional District
Area Se Arbutus
Direction West
Rooms
Basement Finished, With Windows
Kitchen 1
Interior
Interior Features Cathedral Entry, Dining/Living Combo, Storage
Heating Baseboard, Electric
Cooling None
Flooring Carpet, Laminate, Linoleum, Tile
Fireplaces Number 1
Fireplaces Type Living Room, Wood Burning
Fireplace 1
Window Features Screens,Window Coverings
Appliance Dryer, Oven/Range Electric, Range Hood, Refrigerator, Washer
Laundry In House
Exterior
Exterior Feature Balcony/Patio, Fencing: Partial
Parking Features Attached, Carport, Guest
Carport Spaces 1
Amenities Available Private Drive/Road, Street Lighting
Roof Type Fibreglass Shingle
Total Parking Spaces 2
Building
Lot Description Rectangular Lot
Building Description Insulation: Ceiling,Insulation: Walls,Stucco,Wood, Main Level Entry with Lower/Upper Lvl(s)
Faces West
Story 3
Foundation Poured Concrete
Sewer Sewer To Lot
Water Municipal
Structure Type Insulation: Ceiling,Insulation: Walls,Stucco,Wood
Others
HOA Fee Include Garbage Removal,Insurance,Maintenance Grounds,Maintenance Structure,Property Management,Sewer,Water
Tax ID 000-117-218
Ownership Freehold/Strata
Acceptable Financing Purchaser To Finance
Listing Terms Purchaser To Finance
Pets Allowed Aquariums, Birds, Caged Mammals, Cats, Dogs
Read Less
Bought with Sutton Group West Coast Realty





