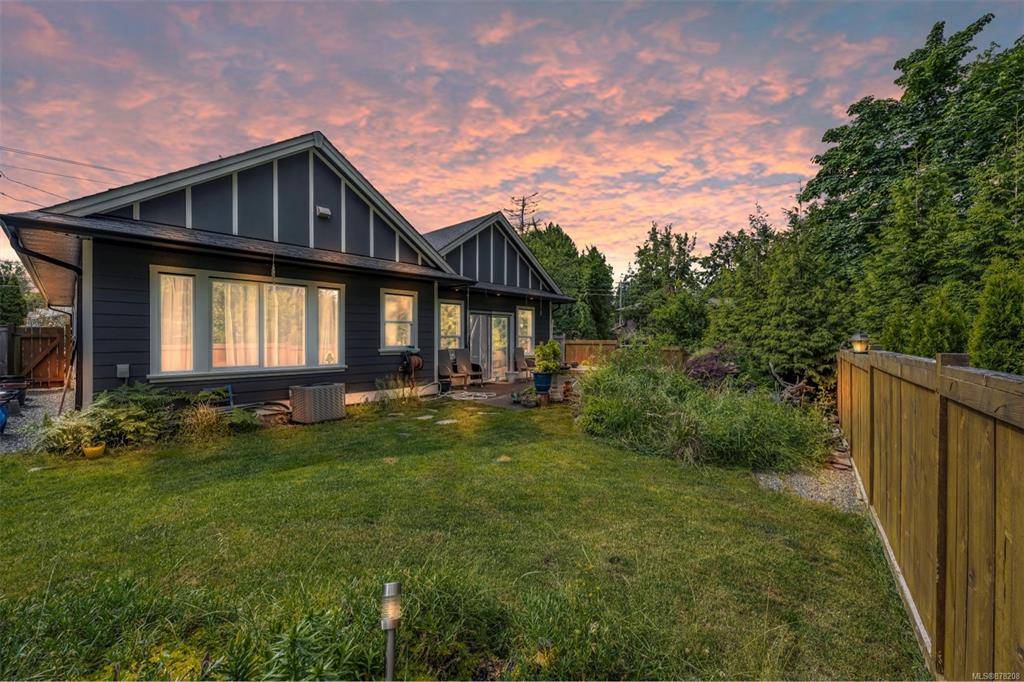For more information regarding the value of a property, please contact us for a free consultation.
3195 Gibbins Rd Duncan, BC V9L 1G7
Want to know what your home might be worth? Contact us for a FREE valuation!
Our team is ready to help you sell your home for the highest possible price ASAP
Key Details
Sold Price $700,000
Property Type Single Family Home
Sub Type Single Family Detached
Listing Status Sold
Purchase Type For Sale
Square Footage 1,396 sqft
Price per Sqft $501
MLS Listing ID 878208
Sold Date 09/24/21
Style Rancher
Bedrooms 3
Rental Info Unrestricted
Year Built 2015
Annual Tax Amount $3,733
Tax Year 2020
Lot Size 4,791 Sqft
Acres 0.11
Property Sub-Type Single Family Detached
Property Description
Absolutely immaculate rancher ready for move-in. Close to all amenities including the Cowichan District Hospital ,Queen Margaret Private School, Ecole Mt. Prevost French immersion School as well as all levels of Public Schools. Restaurants ,Grocery stores and town. This 3 Bedroom 2 Bathroom Open concept Home Features nearly 1400 Sq. Ft. of living space.Vaulted ceiling ,Granite counter tops, Breakfast Bar , Stone Fire place ,Heat Pump. The open concept living space has a great room housing the dining area and a huge living area that has a natural gas, stone surround fireplace and vaulted ceiling. The patio doors lead to the rear garden which is fully fenced and is delightfully landscaped with a featured terraced pond and a gas BBQ connection. an over-sized single garage.
Location
Province BC
County North Cowichan, Municipality Of
Area Du West Duncan
Zoning R3
Direction Southwest
Rooms
Basement Crawl Space, None
Main Level Bedrooms 3
Kitchen 1
Interior
Heating Electric, Heat Pump
Cooling Air Conditioning
Flooring Mixed
Fireplaces Number 1
Fireplaces Type Gas
Fireplace 1
Window Features Insulated Windows
Laundry In House
Exterior
Exterior Feature Fencing: Full, Sprinkler System
Parking Features Garage
Garage Spaces 1.0
Utilities Available Underground Utilities
Roof Type Fibreglass Shingle
Handicap Access Ground Level Main Floor
Total Parking Spaces 2
Building
Lot Description Easy Access, Landscaped, Shopping Nearby
Building Description Cement Fibre,Insulation: Ceiling,Insulation: Walls, Rancher
Faces Southwest
Foundation Slab
Sewer Sewer To Lot
Water Municipal
Structure Type Cement Fibre,Insulation: Ceiling,Insulation: Walls
Others
Restrictions Easement/Right of Way
Tax ID 029-097-916
Ownership Freehold
Pets Allowed Aquariums, Birds, Caged Mammals, Cats, Dogs
Read Less
Bought with Coldwell Banker Oceanside Real Estate





