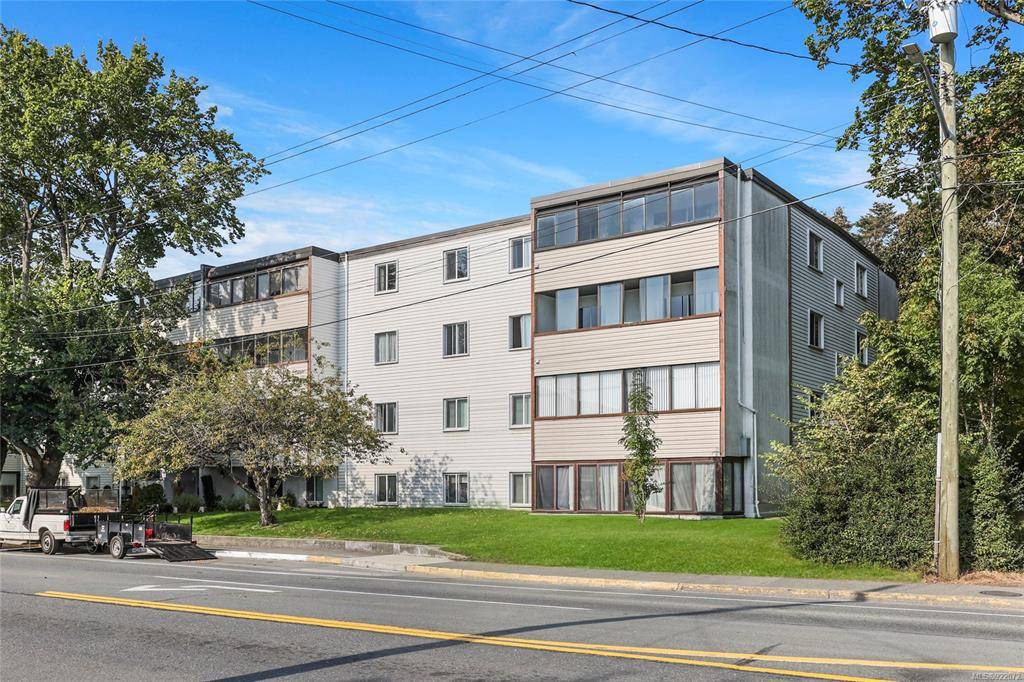For more information regarding the value of a property, please contact us for a free consultation.
1124 Esquimalt Rd #401 Esquimalt, BC V9A 3N4
Want to know what your home might be worth? Contact us for a FREE valuation!
Our team is ready to help you sell your home for the highest possible price ASAP
Key Details
Sold Price $310,000
Property Type Condo
Sub Type Condo Apartment
Listing Status Sold
Purchase Type For Sale
Square Footage 1,177 sqft
Price per Sqft $263
Subdivision Plaza Court
MLS Listing ID 922072
Sold Date 05/15/23
Style Condo
Bedrooms 3
HOA Fees $483/mo
Rental Info Some Rentals
Year Built 1975
Annual Tax Amount $1,344
Tax Year 2022
Lot Size 1,306 Sqft
Acres 0.03
Property Sub-Type Condo Apartment
Property Description
Welcome to this bright 3-bedroom, top-floor condo only steps from Archie Browning Sports Centre and Bullen Park. This suite boasts over 1100 sq ft of finished space with a great floor plan, generously sized bedrooms and newer paint. Featuring an updated bathroom with a soaker tub, a large storage room, a spacious south-facing enclosed sunroom that you can enjoy all year round and ample natural lighting pouring into the living/dining space. Well located within walking distance to Saxe Point, Fleming Beach and Lampson School, or a short drive to downtown Victoria. This is a great opportunity to enter the market with endless potential!
Location
Province BC
County Capital Regional District
Area Es Rockheights
Direction South
Rooms
Main Level Bedrooms 3
Kitchen 1
Interior
Interior Features Closet Organizer, Dining/Living Combo, Soaker Tub, Storage
Heating Baseboard, Electric
Cooling None
Flooring Basement Sub-Floor, Linoleum, Tile
Window Features Blinds,Screens,Vinyl Frames
Appliance Dishwasher, Oven/Range Electric, Range Hood
Laundry Common Area
Exterior
Exterior Feature Balcony
Parking Features Guest, Open
Amenities Available Elevator(s)
Roof Type Asphalt Torch On
Total Parking Spaces 1
Building
Building Description Frame Wood,Insulation: Ceiling,Insulation: Walls,Stucco,Vinyl Siding, Condo
Faces South
Story 4
Foundation Poured Concrete
Sewer Sewer To Lot
Water Municipal
Structure Type Frame Wood,Insulation: Ceiling,Insulation: Walls,Stucco,Vinyl Siding
Others
Tax ID 000-063-690
Ownership Freehold/Strata
Pets Allowed None
Read Less
Bought with Royal LePage Coast Capital - Chatterton





