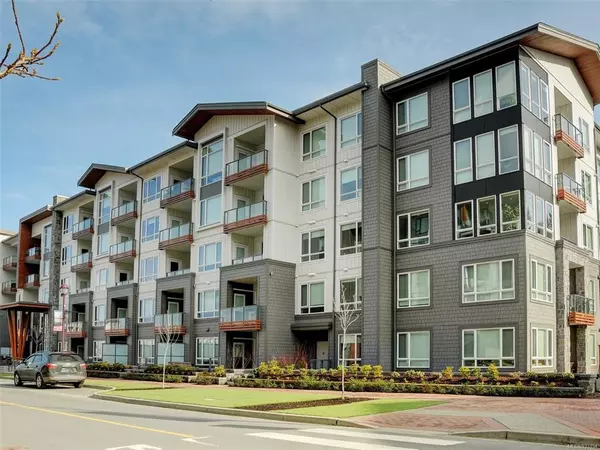For more information regarding the value of a property, please contact us for a free consultation.
940 Reunion Ave #315 Langford, BC V9B 0W6
Want to know what your home might be worth? Contact us for a FREE valuation!
Our team is ready to help you sell your home for the highest possible price ASAP
Key Details
Sold Price $740,000
Property Type Condo
Sub Type Condo Apartment
Listing Status Sold
Purchase Type For Sale
Square Footage 1,201 sqft
Price per Sqft $616
Subdivision Belmont Residences East
MLS Listing ID 933154
Sold Date 09/26/23
Style Condo
Bedrooms 2
HOA Fees $428/mo
Rental Info Unrestricted
Year Built 2022
Tax Year 2022
Lot Size 1,306 Sqft
Acres 0.03
Property Sub-Type Condo Apartment
Property Description
Bright, immaculate 2 bedroom+den home in the Belmont Residences East. Built last year this near brand new condo is a rare find, with 1200 sq ft of living space and a spacious south facing balcony that looks out to the Galloping Goose Trail. This corner unit includes high-end finishings such as wide plank luxury vinyl tile flooring, quartz countertops, sleek black SS appliances, an integrated dishwasher, a floor-to-ceiling built in pantry, a second walk-in pantry, and a walk-in closet for each bedroom. Bonus upgrades: TWO underground secured parking spots and air conditioning. Other amenities include separate storage locker, bike storage, pet wash station, bike wash & repair station, lounge with outdoor patio/BBQ, and access to the Belmont Club -- a 4000 sq ft recreational space exclusive to the Belmont Residences. Live in the centre of Langford, everything you need within walking distance--You've Found a Home!
Location
Province BC
County Capital Regional District
Area La Jacklin
Direction South
Rooms
Main Level Bedrooms 2
Kitchen 1
Interior
Interior Features Closet Organizer, Dining/Living Combo, Storage
Heating Baseboard, Electric
Cooling Air Conditioning
Flooring Tile, Vinyl
Fireplaces Number 1
Fireplaces Type Electric, Living Room
Fireplace 1
Window Features Blinds,Screens,Vinyl Frames
Appliance Dishwasher, F/S/W/D, Microwave
Laundry In Unit
Exterior
Parking Features Underground
Amenities Available Bike Storage, Common Area, Elevator(s), Meeting Room, Recreation Facilities, Secured Entry, Shared BBQ
Roof Type Asphalt Torch On
Total Parking Spaces 2
Building
Lot Description Corner
Building Description Cement Fibre,Frame Wood, Condo
Faces South
Story 5
Foundation Poured Concrete
Sewer Sewer Connected
Water Municipal
Structure Type Cement Fibre,Frame Wood
Others
Tax ID 031-684-882
Ownership Freehold/Strata
Pets Allowed Aquariums, Birds, Caged Mammals, Cats, Dogs, Number Limit
Read Less
Bought with Stonehaus Realty Corp
GET MORE INFORMATION





