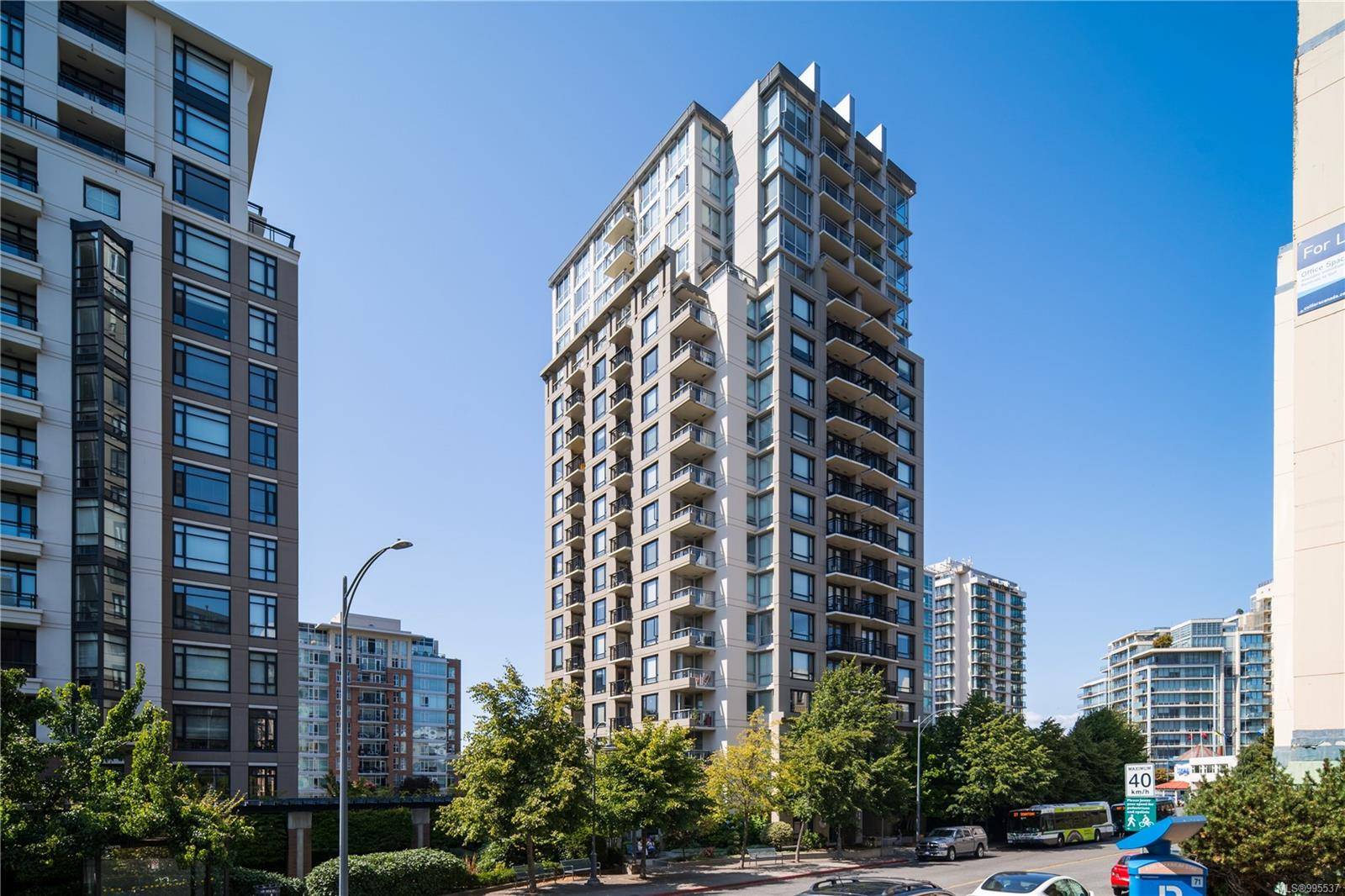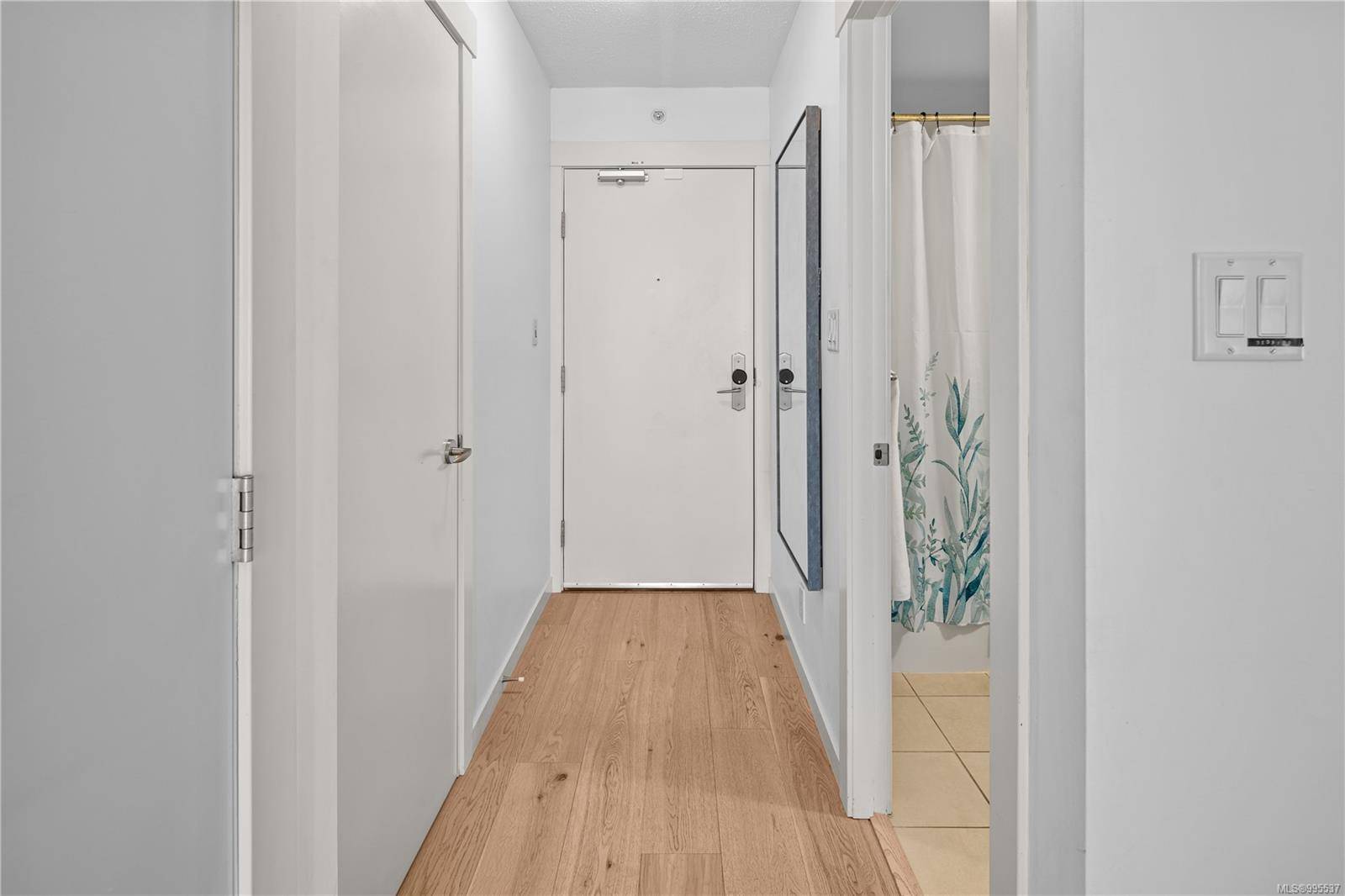For more information regarding the value of a property, please contact us for a free consultation.
751 Fairfield Rd #603 Victoria, BC V8W 4A4
Want to know what your home might be worth? Contact us for a FREE valuation!
Our team is ready to help you sell your home for the highest possible price ASAP
Key Details
Sold Price $440,000
Property Type Condo
Sub Type Condo Apartment
Listing Status Sold
Purchase Type For Sale
Square Footage 454 sqft
Price per Sqft $969
MLS Listing ID 995537
Sold Date 07/10/25
Style Condo
Bedrooms 1
HOA Fees $307/mo
Rental Info Unrestricted
Year Built 2006
Annual Tax Amount $2,010
Tax Year 2024
Lot Size 435 Sqft
Acres 0.01
Property Sub-Type Condo Apartment
Property Description
Fully furnished! Enjoy living in the esteemed Astoria Building in the BEST part of downtown - just steps from the Fairmont Empress Hotel and Inner Harbour! This award-winning Concert Properties building is second to none with soundproofed steel and concrete construction, a caretaker that lives on site, impeccable parkade, landscaping and fantastic amenities. Nestled in the part of downtown known for its peaceful yet vibrant streets, you can simply go out the front door and jump onto transit or walk to some of the best restaurants, the waterfront, downtown shopping and fitness hotspots. To top it all off, the building is also pet-friendly! This rare unit has a perfect layout, engineered hardwood floors, fabulous balcony, gorgeous STYLE and it comes with one underground parking stall and storage cage. Low strata fees ... plus this is the most affordable unit on the market. Don't miss your chance!
Location
Province BC
County Capital Regional District
Area Vi Downtown
Direction North
Rooms
Basement None
Main Level Bedrooms 1
Kitchen 1
Interior
Interior Features Dining/Living Combo, Elevator, Storage
Heating Baseboard, Electric
Cooling None
Flooring Wood
Window Features Blinds
Appliance F/S/W/D
Laundry In Unit
Exterior
Exterior Feature Balcony/Patio
Parking Features Underground
Amenities Available Common Area, Fitness Centre, Recreation Room
View Y/N 1
View City
Roof Type See Remarks
Handicap Access Accessible Entrance, No Step Entrance
Total Parking Spaces 1
Building
Building Description Steel and Concrete, Condo
Faces North
Story 20
Foundation Poured Concrete
Sewer Sewer Connected
Water Municipal
Structure Type Steel and Concrete
Others
HOA Fee Include Caretaker,Garbage Removal,Hot Water,Insurance,Water
Tax ID 026-606-721
Ownership Freehold/Strata
Acceptable Financing Purchaser To Finance
Listing Terms Purchaser To Finance
Pets Allowed Aquariums, Birds, Caged Mammals, Cats, Dogs, Number Limit
Read Less
Bought with Pemberton Holmes Ltd. - Oak Bay





