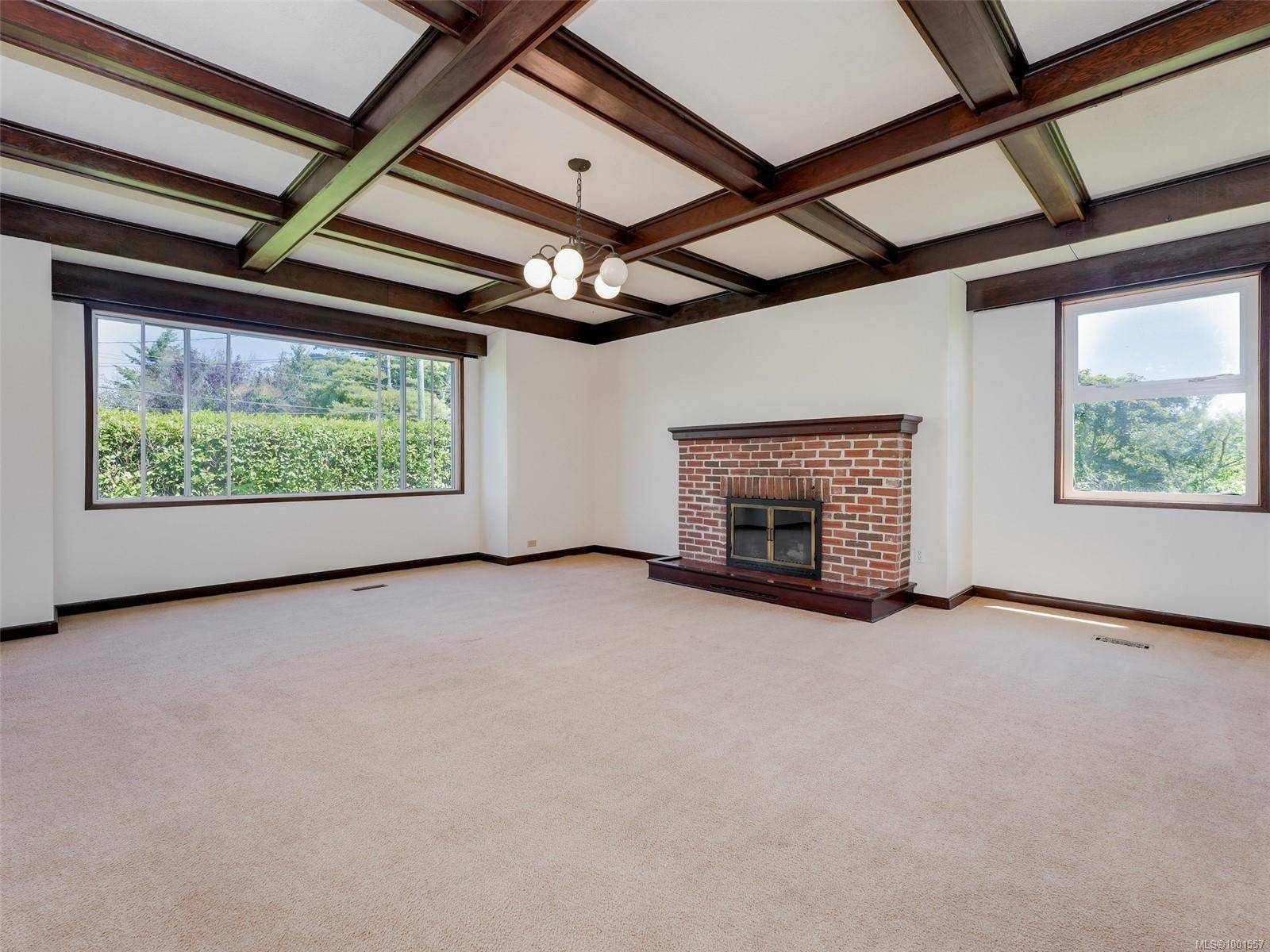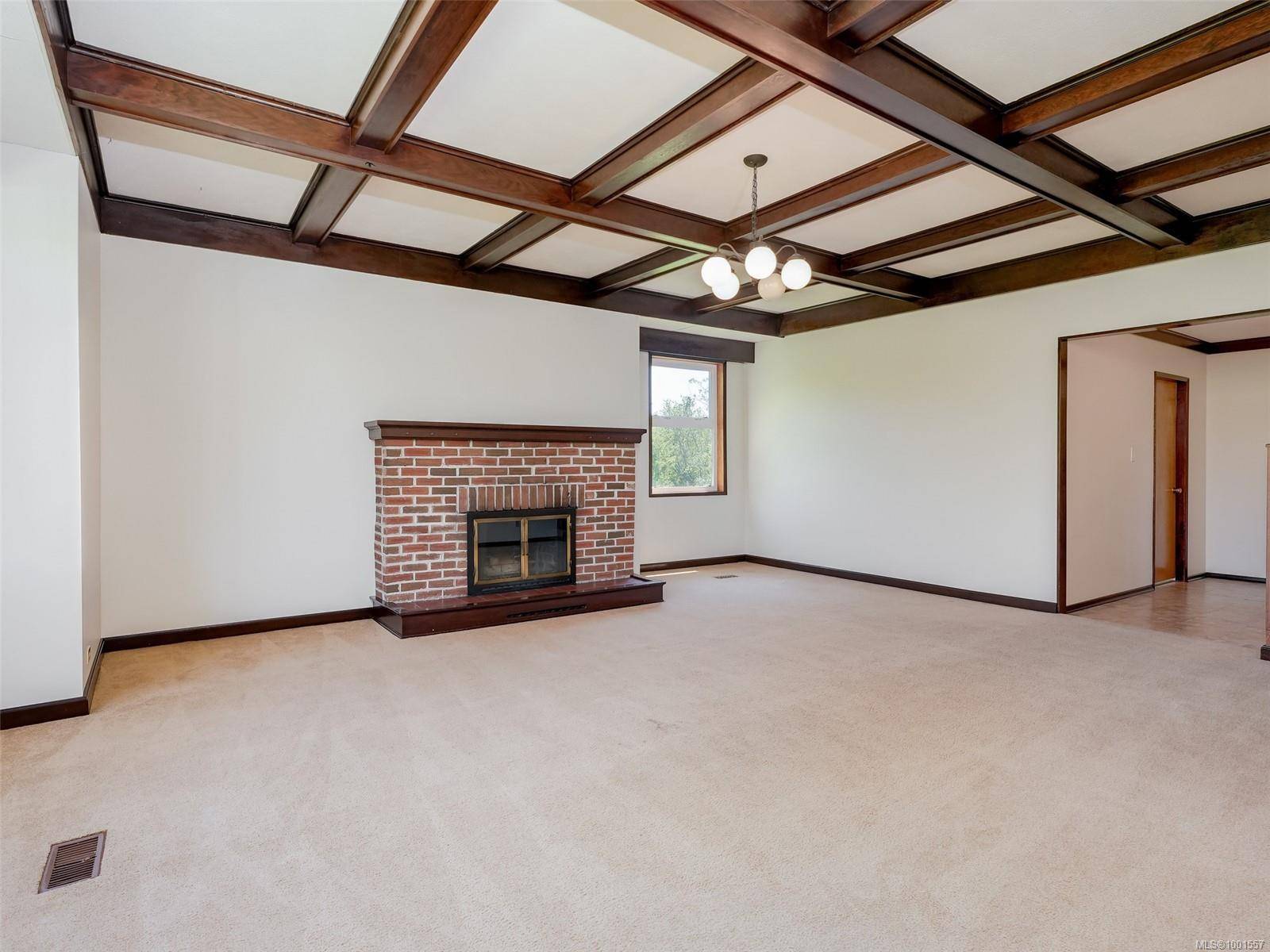For more information regarding the value of a property, please contact us for a free consultation.
1131 Roy Rd Saanich, BC V8Z 2X5
Want to know what your home might be worth? Contact us for a FREE valuation!
Our team is ready to help you sell your home for the highest possible price ASAP
Key Details
Sold Price $1,070,000
Property Type Single Family Home
Sub Type Single Family Detached
Listing Status Sold
Purchase Type For Sale
Square Footage 2,480 sqft
Price per Sqft $431
MLS Listing ID 1001557
Sold Date 07/14/25
Style Main Level Entry with Lower/Upper Lvl(s)
Bedrooms 5
Rental Info Unrestricted
Year Built 1920
Annual Tax Amount $4,707
Tax Year 2024
Lot Size 0.260 Acres
Acres 0.26
Property Sub-Type Single Family Detached
Property Description
OPPORTUNITY AWAITS! This large early century character home in Northridge invites you, your ideas, & energy to bring it back to splendour. Show casing high ceilings, large formal entertaining rooms, with loads of original character & woodwork. Featuring 5 bedrooms, 2 bathrooms, a 1300sqft unfinished basement, & a 2 bedroom suite with a view. Outside you get a classic front porch plus 600sqft of south facing decks, & a double carport. All of this on a private quarter of an acre framed by a tall mature hedge at the front while the side is bordered by Panama Hill Park, with plenty of room for kids to play & explore, swing sets, gardens & the pets. Located in desirable Northridge near bus routes, parks, trails, bus routes, schools, VGH and just minutes to Eagle Creek, Broadmead Shopping Centre and a few more minutes to beautiful downtown Victoria.
Location
Province BC
County Capital Regional District
Area Sw Northridge
Direction North
Rooms
Basement Full, Unfinished
Main Level Bedrooms 3
Kitchen 2
Interior
Heating Forced Air, Oil
Cooling None
Flooring Linoleum
Laundry In House
Exterior
Parking Features Additional, Carport Double, Driveway
Carport Spaces 2
Roof Type Asphalt Shingle
Total Parking Spaces 3
Building
Building Description Stucco, Main Level Entry with Lower/Upper Lvl(s)
Faces North
Foundation Poured Concrete
Sewer Sewer Connected
Water Municipal
Structure Type Stucco
Others
Tax ID 007-267-525
Ownership Freehold
Pets Allowed Aquariums, Birds, Caged Mammals, Cats, Dogs
Read Less
Bought with The Agency





