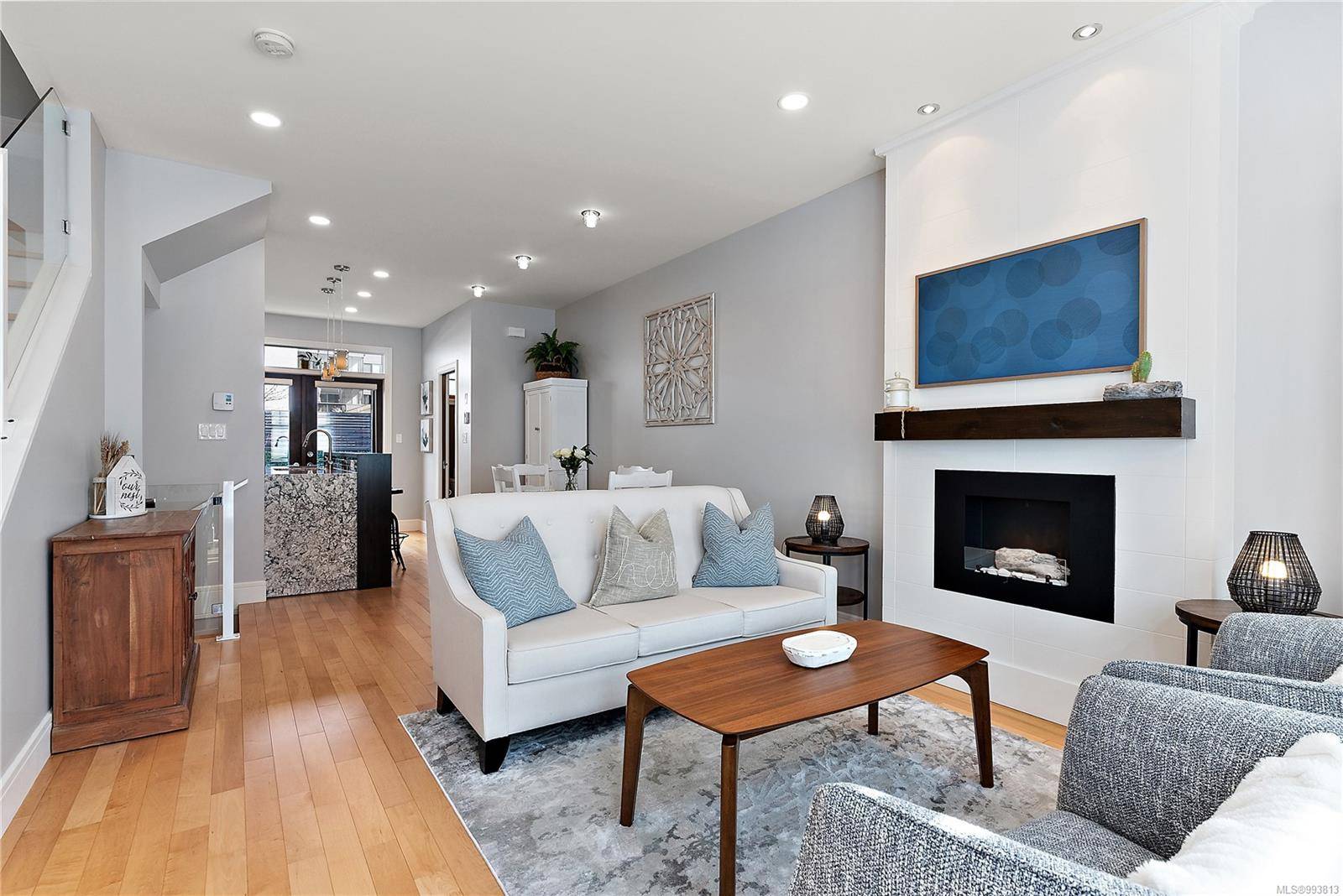For more information regarding the value of a property, please contact us for a free consultation.
451 Chester Ave #5 Victoria, BC V8V 4C2
Want to know what your home might be worth? Contact us for a FREE valuation!
Our team is ready to help you sell your home for the highest possible price ASAP
Key Details
Sold Price $1,165,000
Property Type Townhouse
Sub Type Row/Townhouse
Listing Status Sold
Purchase Type For Sale
Square Footage 1,777 sqft
Price per Sqft $655
Subdivision Brownstone
MLS Listing ID 993813
Sold Date 07/15/25
Style Ground Level Entry With Main Up
Bedrooms 3
HOA Fees $561/mo
Rental Info Unrestricted
Year Built 2012
Annual Tax Amount $4,614
Tax Year 2024
Lot Size 1,742 Sqft
Acres 0.04
Property Sub-Type Row/Townhouse
Property Description
IMMACULATE MODERN townhome in the heart of desirable Fairfield steps to Cook St Village, Beacon Hill Park and downtown Victoria! Built to the highest standards in 2012 by the award-winning Abstract Developments, this boutique 6 unit development offers exceptional luxury, location and lifestyle. The open concept main floor features a gourmet kitchen with granite countertops and stainless appliances + a french door to an east facing patio, bright living room and a 2nd west facing balcony. Upstairs there's a spacious primary bedroom complete with en-suite + a second bedroom with its own full bathroom. A bright loft on the top floor, complete with custom skylight blinds, is perfect for a home office, gym, or guest space. Other features include oak hardwood flooring, tall ceilings and a spacious heated garage with ample storage. An incredibly meticulously maintained home in one of Victoria's most sought after neighbourhoods. It is truly turn-key!
Location
Province BC
County Capital Regional District
Area Vi Fairfield West
Direction West
Rooms
Basement Finished, Full, Walk-Out Access
Kitchen 1
Interior
Heating Baseboard
Cooling None
Fireplaces Number 1
Fireplaces Type Electric
Fireplace 1
Laundry In House
Exterior
Exterior Feature Balcony/Patio
Parking Features Garage
Garage Spaces 1.0
Roof Type Fibreglass Shingle
Total Parking Spaces 1
Building
Building Description Brick,Concrete, Ground Level Entry With Main Up
Faces West
Story 4
Foundation Poured Concrete
Sewer Sewer Connected
Water Municipal
Architectural Style Colonial
Structure Type Brick,Concrete
Others
HOA Fee Include Insurance,Property Management,Sewer
Tax ID 028-833-082
Ownership Freehold/Strata
Pets Allowed Cats, Dogs
Read Less
Bought with The Agency





